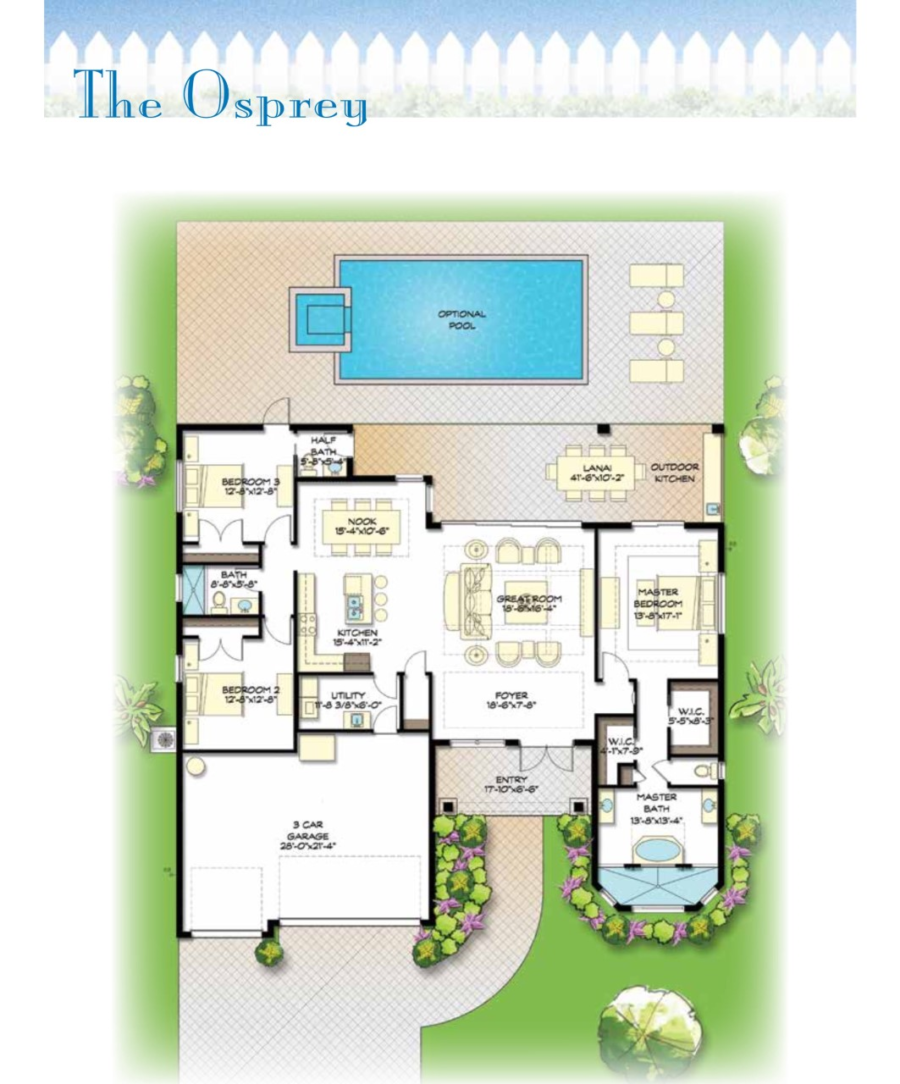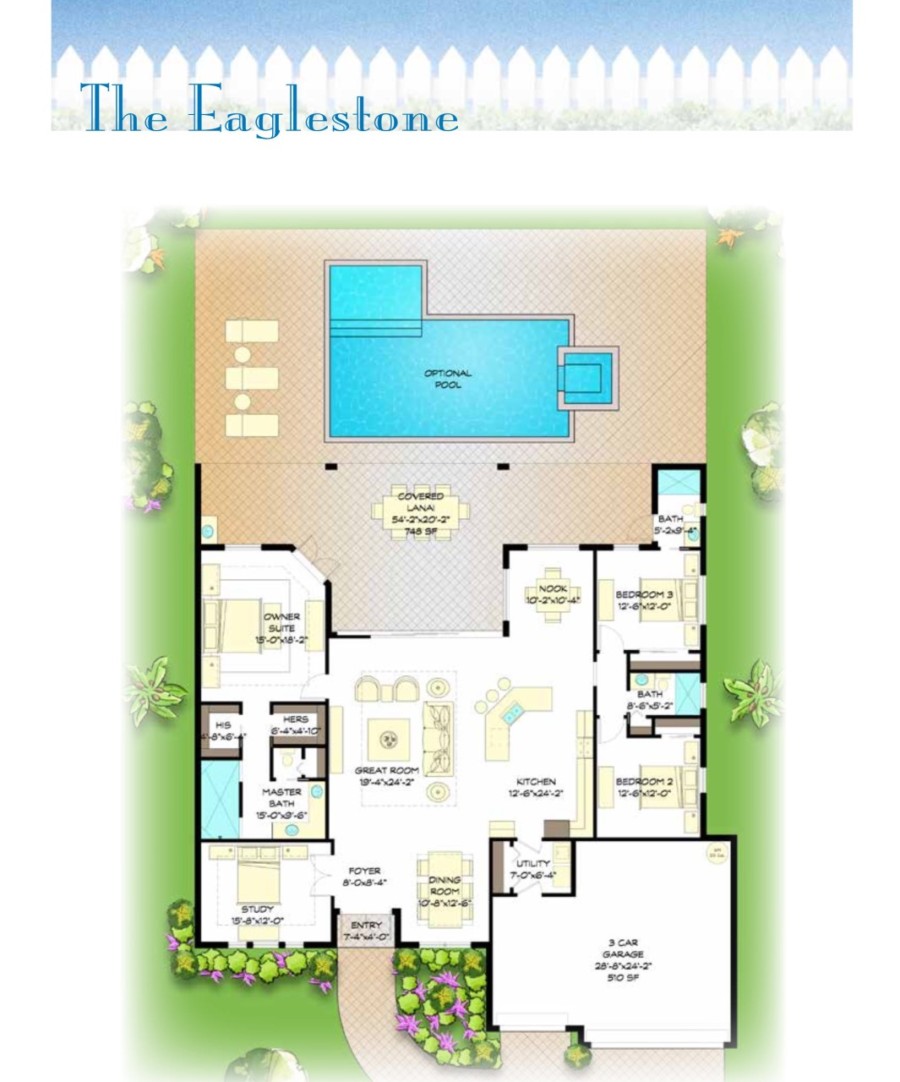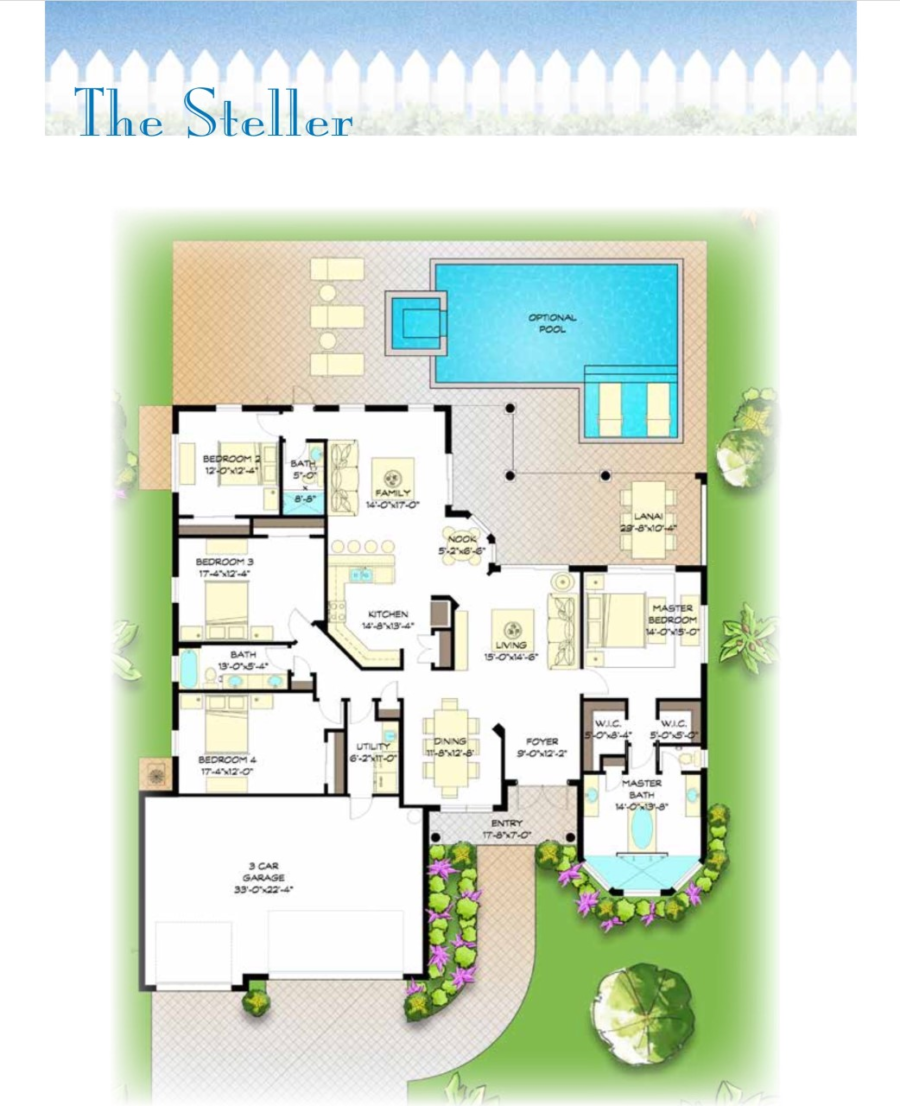Four Seasons Construction
The Developers of Eagles Landing Estates are now offering their wonderful floor plans throughout Cape Coral. Four Seasons Construction plans to build their Signature Eaglestone and Ospey Models on Gulf Access, Freshwater and Dry Lots throughout Cape Coral.
Four Seasons Construction homes are being Sold Exclusively through Jacob Meyer and BB&C Realty!
The Building
There are Three floor plans to choose from and the builder does variations to each to ensure no two houses are exactly alike! The three floor plans are The Osprey Model - 3/3/3 - 2,100 Sq Ft | The Eaglestone Model - 3+Den/3/3 - 2,508 Sq Ft | The Stellar Floor Plan - 4/3/3 - 2,557 Sq Ft | Each Floor Plan can be found below. Call me directly for pricing!
The Residence
At Four Seasons Construction, they pride themselves on attention to detail and truly offering a quality product! All homes are built with Concrete Block Construction Built to all the latest and greatest building codes! Each home comes with Tile Roofs, Paver Driveways and Pool Decks. The builder allows you to Customize your own home! Call me today and I can start to customize your dream home!
The Gallery


The Floorplans Scroll To See Available Floor Plans
The Amenities
TYPICAL STANDARD FEATURES:
- Walk in closets in Master Suite
- Laundry room sink with all wood cabinets
- Washer and Dryer connections
- 200 AMP Electrical service
- Leviton Decora style light switches in all rooms
- Electric smoke/carbon monoxide detectors with battery back-up per code
- Pre-wire provided for telephone/internet and TV
- Ceiling fan and Light fixture package included
- Recessed can lights included per plan
- High efficiency 16 Seer Central Air Conditioning system “with reflective insulated ductwork”
- Programmable Thermostat
- A/C vents to all Baths and walk-in closets
- Air returns in all bedrooms
- CPVC or Pex plumbing lines throughout
- 50 Gallon Hi Efficiency water heater
- Granite counters with standard 4” granite backsplash
- All wood cabinets with 42” uppers and crown molding
- LG Stainless Smooth Surface Range
- LG Stainless Dishwasher
- LG Stainless Above Range Microwave
- LG Stainless Refrigerator
- Under sink garbage disposal
- Chrome or satin faucet
- Stainless under mount sink
- Coffered ceilings in Living Room
- Coffered ceilings in Master Bedroom
- All wood vanities 36” tall in all Bathrooms
- Zero Entry Shower
- Granite counter tops in all Bathrooms
- Mirrors above vanity area
- Custom lighting
- Tile flooring and shower walls
- Dens-shield drywall in all wet areas in bath
- Chrome or satin Moen faucets & shower heads
- Exhaust fan
- Laundry tub with all wood cabinet
- Recessed dryer vent
- Brick paver deck in lanai area per plan
- Full area screened enclosure
- Summer kitchen hook-up
- All walls textured and finished
- Electric garage door opener for all garage doors
- Wind rated reinforced, insulated garage doors
- 3 10’ Royal palms, 15 assorted 3 gallon shrubs, 2 hardwood trees per city code
- Floratam sod with automated sprinkler system
- All Standard Features are subject to change without notice
- 1 YEAR HOME WARRANTY FROM BUILDER
The Neighborhood
Want to have a quality home Similar to Eagles Landing Estates? Then Check out Four Seasons Construction Today!



